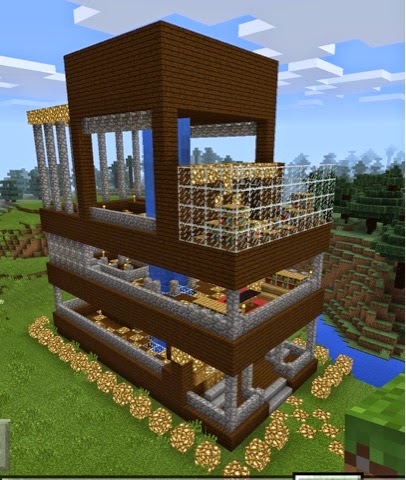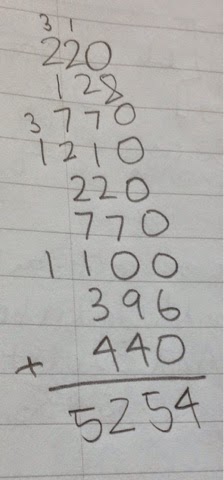In this project students took on the role of architects from an architecture firm. Their objective was to design a home for Mr. Python and his family. Mr. Python provided a few specifications for the design:
- Home must have a footprint of 150 to 250 square meters (The footprint is the area of the home site, defined by the perimeter of the building plan.)
- At least 3 bedrooms (One master bedroom, one for the daughter and one for the son)
- Wants lot of natural sunlight coming into the home
- Multi-story home (home that has multiple of floors)
- Home must be a composite rectangular prism, made up of at least three or more of these rectangular prisms that are all different sizes (Composite rectangular prism: composed of two or more non-overlapping right rectangular prisms)
- Would like to know the volume of each of the non-overlapping rectangular prisms and also the total volume of the home
Here is the video of Mr. Python asking students to design a home for his family.
Prior to the final project students watched the following intro video to volume that contains a quick review on perimeter and area, as well as a short activity where students find the volume of a rectangular prism using layers.
Ultimately students designed a home for Mr. Python with his specifications in mind. The images below are from Andrew in Ms. Godek's class. He created a beautiful modern home that had a volume of 5254 blocks cubed. Please visit his blog post to see more images and how he found the volume of his home.



